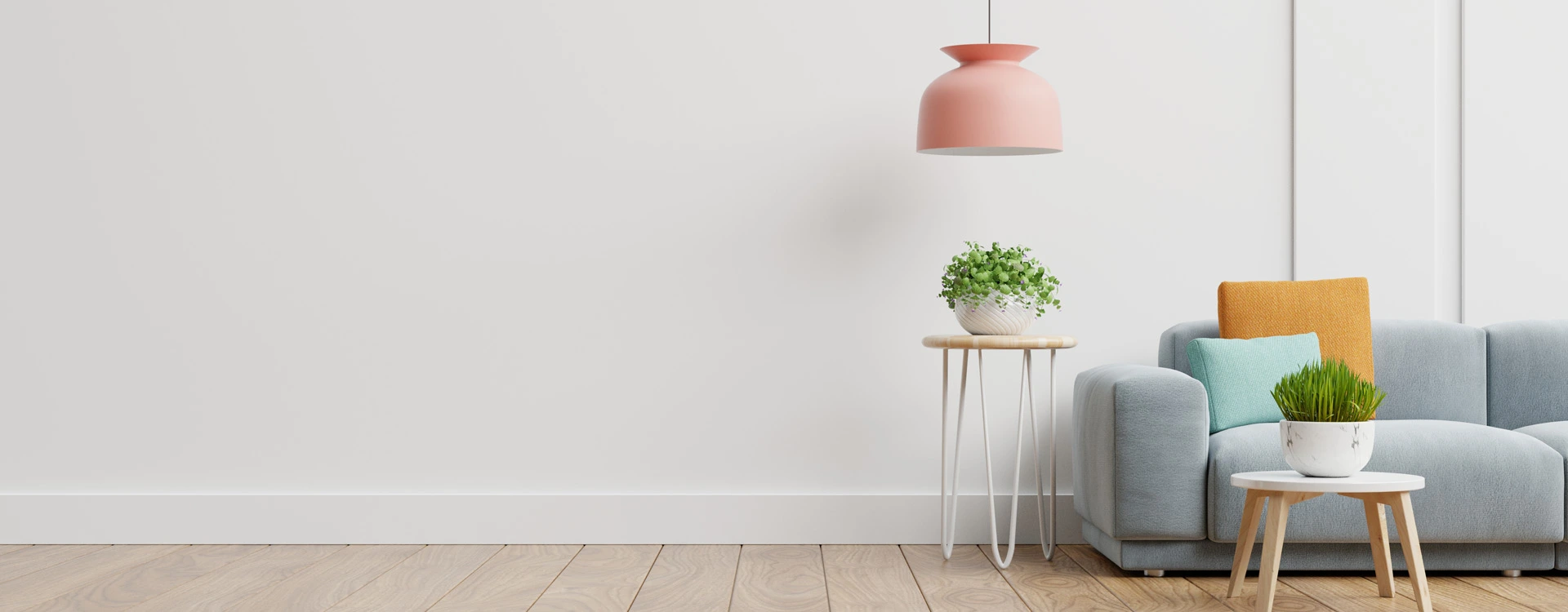
20X80 House Plan- 1600 sq ft Residential House Design at Pukhraayan [UP]
At Pukhraayan [UP]
PROJECT DESCRIPTION
Experience the charm of efficient living with our meticulously designed 20x80 house plan, unveiling a spacious 1600 sq ft residential house design in the tranquil town of Pukhraayan, Uttar Pradesh. This architectural gem is a testament to modern minimalism, functionality, and the promise of a comfortable lifestyle in the heart of Pukhraayan. Step into the world of our 20x80 house plan, featuring 1600 sq ft of intelligently designed living space. This architectural masterpiece offers well-app
Read More +KEYWORDS:
PROJECT DESCRIPTION
 Drawing hall
Drawing hall2
OTHER SPACES
- Office 1
- Gym 0
- Balcony 1
PLAN DESCRIPTION
- Plot Area 1600 sqft
- Floors 3
- Total built-up area 1600 sqft
- Width 20 ft
- Length 80 ft
- Building Type house
- Building Category Residential
- Style Modern
- Estimated cost of construction Moderate
